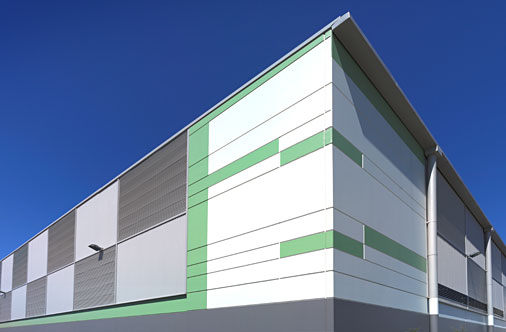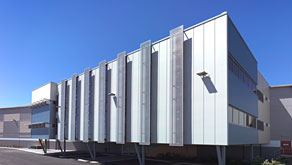Aristocrat Facility
At the gateway to the Greystanes Business Hub, this eye catching commercial industrial project for
Aristocrat is a collaboration between Australand's in-house design team and AVL.
The design intent was to create giant wall panels from sheet metal cladding composed
in a checkerboard pattern to create visual interest from the M4 freeway and break-down
the scale of the 80m long warehouse walls. Twin office components were also developed
along the western elevation. They are designed to achieve thermal comfort with minimal
use of air-conditioning by using a combination of passive environmental controls such
as aluminium louvre screens, eyelid awnings, performance glass, thermal mass of precast
concrete and good insulation.







