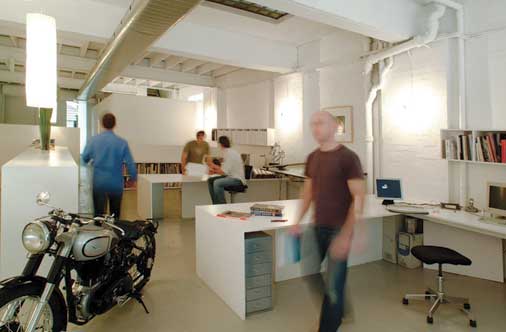Australia Street Studios
The Australia Street Studio project is an open-plan, warehouse style
creative commercial space. The space is used by architects, graphic and
web-designers and film-based art directors. The original Art Deco building
was Sydney's Studebaker Garage. The design retains some of its original
features, such as the glazed tile service pit, while creating a comfortable,
airy and modern space to work in. The studio is laid out so that separate
businesses can operate under one roof: individual workstations are pushed
to the perimeter walls, while a shared library running through the centre
of the space gives the space a communal vibe. The studio's meeting space
sits on a raised level, which gives it views of the park opposite and
provides a sense of separation from the adjacent workstations. Air conditioning
is delivered to the space via a central, exposed oval duct system.



