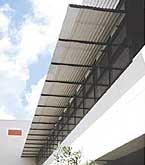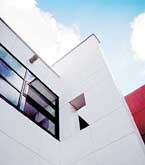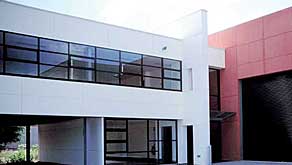Botany Office and Warehouse
Situated in a newly rezoned subdivision this project involved the creation of a naturally
lit office space and a warehouse storage space separated by a double height entry foyer featuring
a steel and granite staircase. The office component is elevated to incorporate undercover parking
and create a glazed showroom at ground level. The expression of the buildings is sharp and minimal
to enhance the potential corporate branding opportunities. Construction of the warehouse utilises
tilt-slab technology while the office is a lightweight cladding over a steel framed structure.





