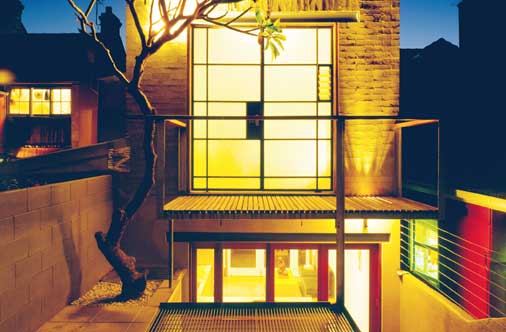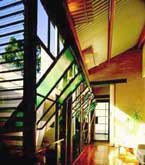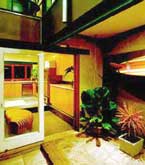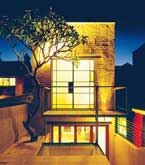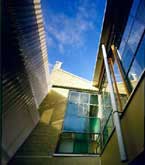Paddington Terrace One
Confronted by a near-derelict terrace in a great location in Paddington,
the owners of this project needed to completely overhaul their property
to capitalise on its location. The scheme for this project involved the
demolition of the rear section of the terrace, and the construction of
a new two-storey building separated from the original building. A large,
light-capturing courtyard linked the old and new buildings, and gave both
spaces a sense of being linked to the outdoors. The harmonious connection
between the old and new structures was also strengthened by the extensive
use of recycled building materials - the house used recycled timbers,
sandstone and steel windows.
