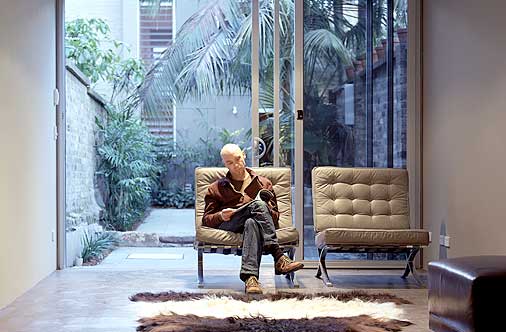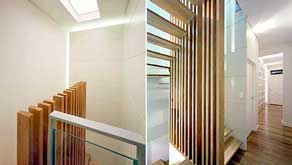

Paddington Terrace Two
After many years as a rental property, this Paddington terrace had fallen into poor condition making it difficult to lease. The site's long and narrow dimensions (4m wide by 40m) meant that additional space had to be created by excavating beneath the house to create a new living level which could open onto a rear courtyard. Now three stories, each level is served by a self supporting hardwood timber stair. The stair is comprised of only two elements: the stair treads and the balusters which are made from five metre long hardwood beams, mounted on the floor and standing upright like a giant comb. The treads are supported vertically by the balusters and they are supported laterally by the treads which act as braces back to the walls. A concealed pelmet light runs uninterrupted vertically through two levels of the house, illuminating its core.
The terrace now accommodates three bedrooms, each with private balcony, a flexible home office/extra bedroom and a self contained studio. The studio is separated from the main house by a courtyard which ensures privacy between the two dwellings. The courtyard was divided into two distinct areas, with a high garden bed allowing potentially different groups of users from each dwelling to utilize the space. Palms from the old garden were retained, and the walls of the garden bed were fashioned from sandstone flags salvaged from the site.

Contact AVL
- T: (02) 9557 5911
- F: (02) 9550 6469
- E: architect@vaughn.com.au




